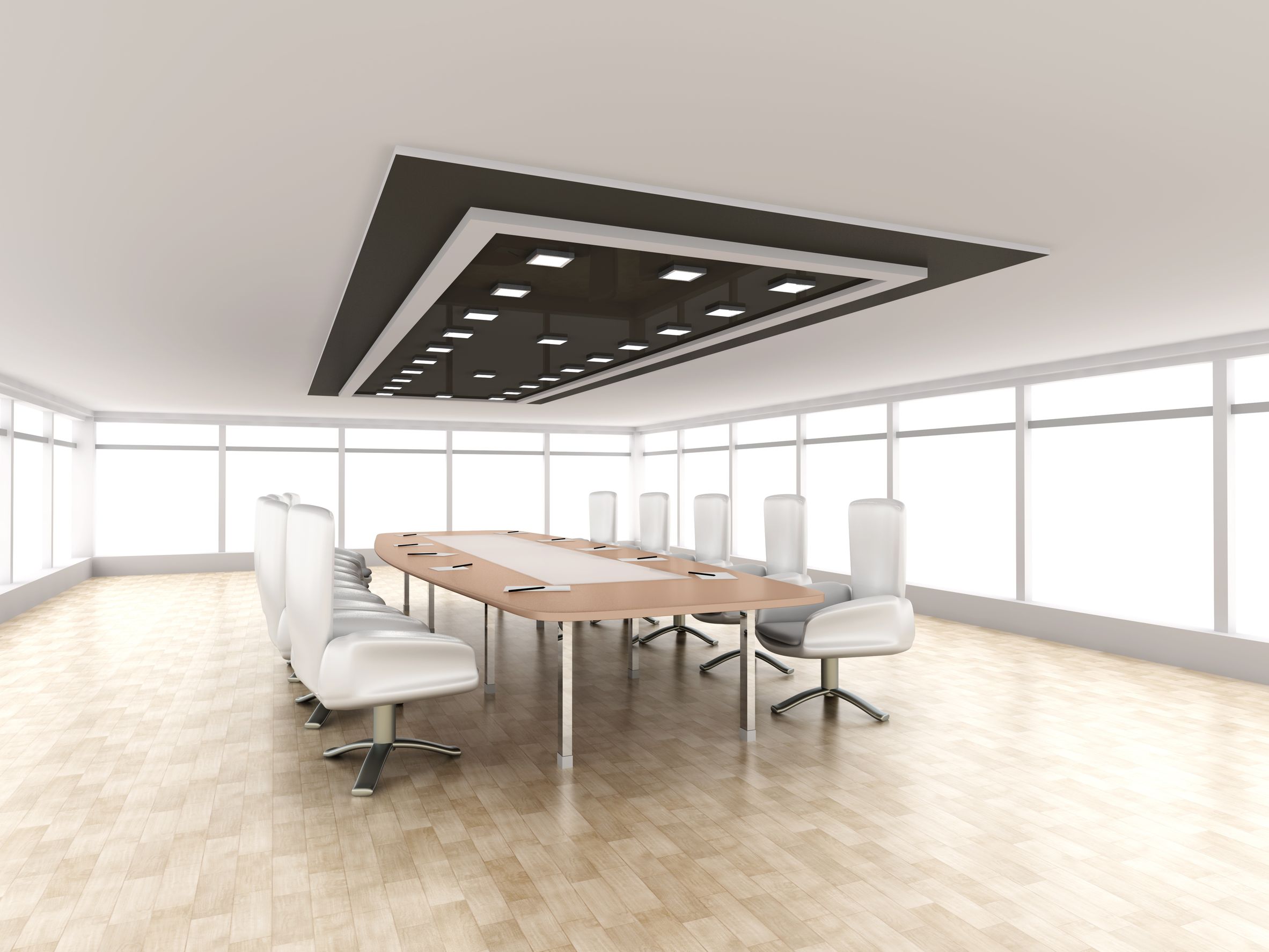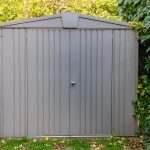Everyone associates offices with cubicles and a lot of floor space. While these options can work in certain industries, such as call centres, they may not be suitable for traditional offices where isolation doesn’t work. Employees want to feel comfortable associating with others and getting their job done in style. Otherwise, they may look for employment elsewhere. When considering your commercial interior design, the cubicle may not be appropriate. While it affords some privacy and gets more people into the same amount of space, it can feel restrictive and lessen productivity.
What To Do Instead
Instead of cubicles and tiny spaces, consider the building itself first. What you have you got to work with and how many employees do you have? While it isn’t probable to consider building additions or rebuilding the office building, you can still make certain changes to open the area up, but still provide some privacy. For example, glass walls can be used instead of drab cubicle walls to give the sense of openness while still providing noise reduction. Likewise, you can choose an entirely open layout for the central area with offices available to anyone who requires more private quarters for the hour or day.
Accessorise
Without the accessories you’ve come to appreciate, the office will look strange and may not promote productivity. Commercial interior design doesn’t just focus on the walls and floor, but focuses on everything in between, as well. Sydney Office Fitout Company can help you choose the right accessories for your workplace, but can also help you upgrade walls and flooring, and much more.
You want your space to convey professionalism, but you also want your individuality and that of your employees to shine through. Allow them to bring items from home (which can also help them feel more comfortable) and brighten things up with modernised accessories.






